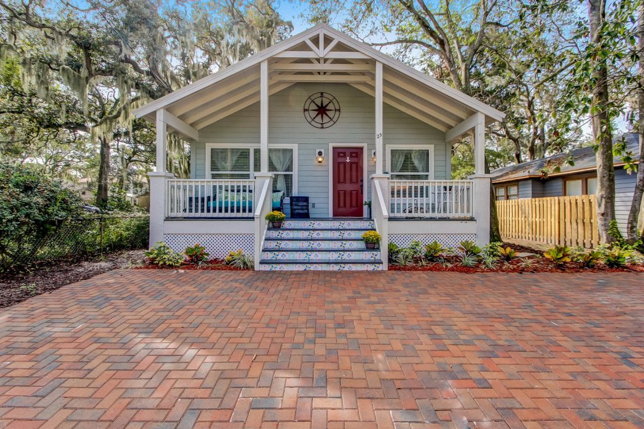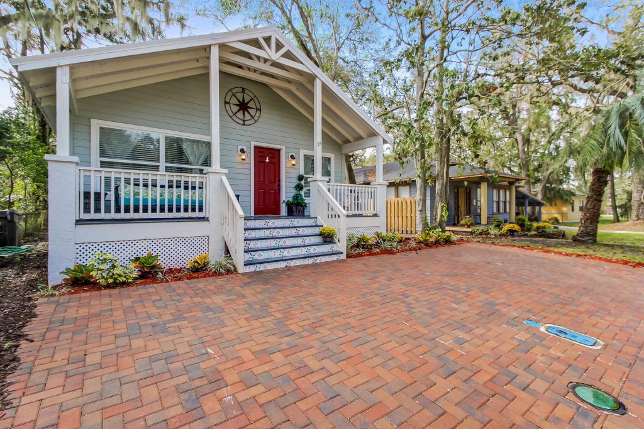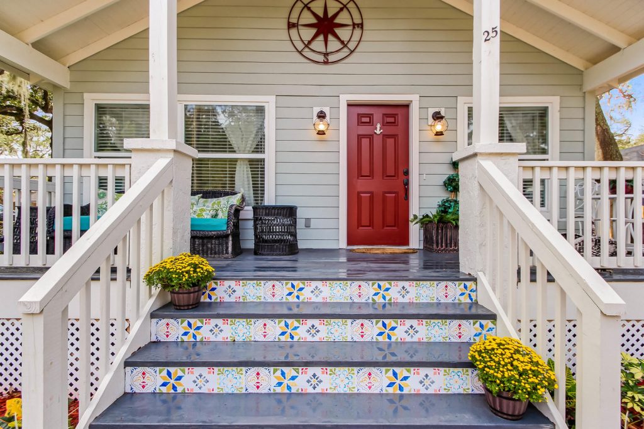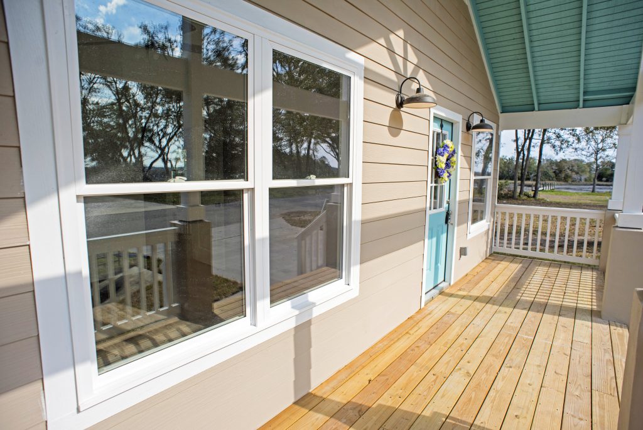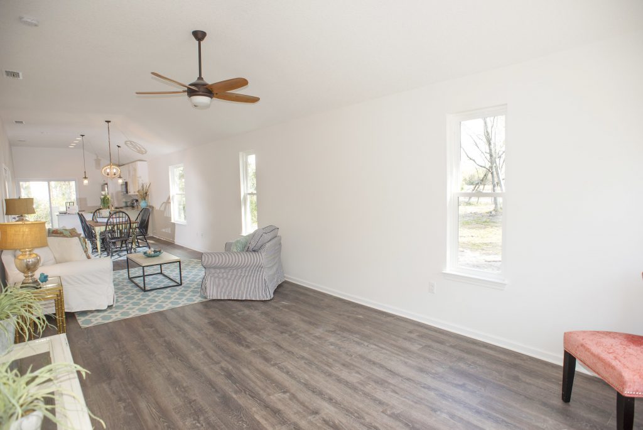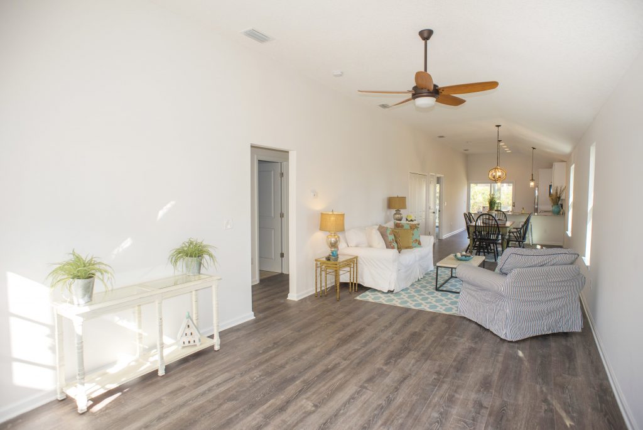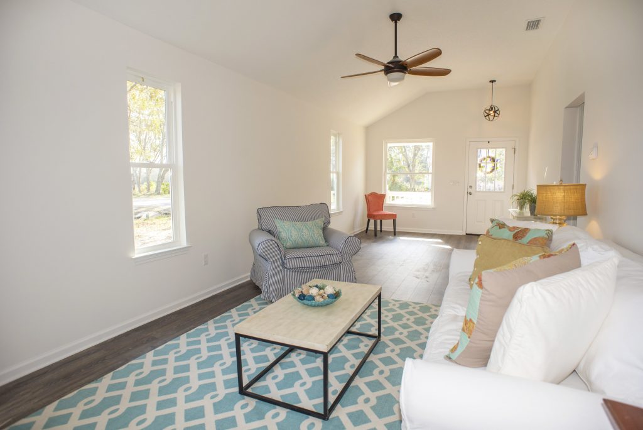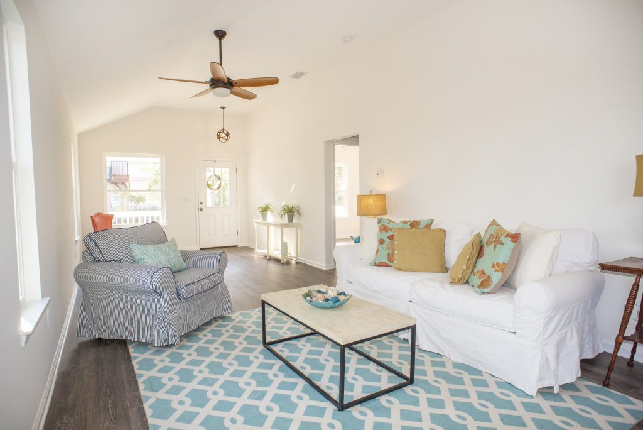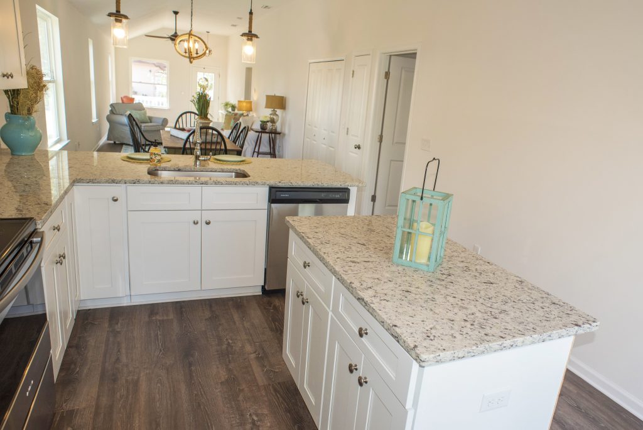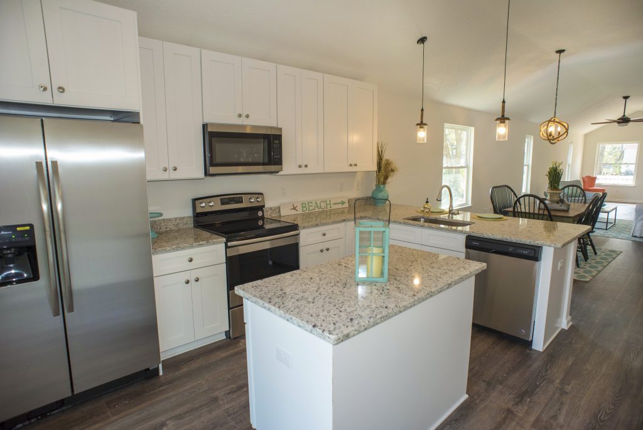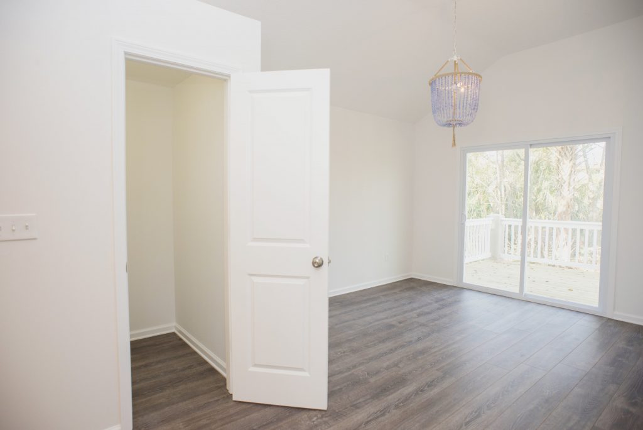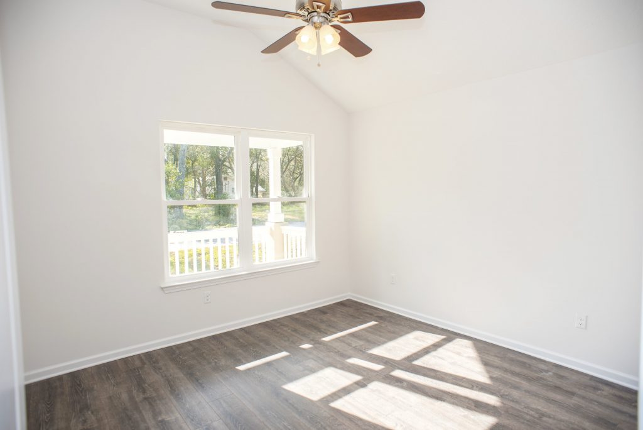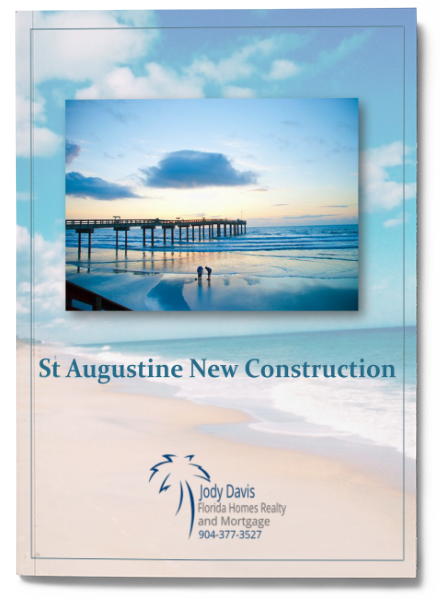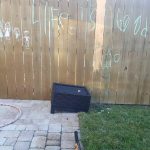- Sq. Ft. 1344
- Bedrooms 3
- Baths 2
- Floor Plan Download PDF
Model Description
The coastal cottage is great for entertaining with its beachy vibe and open floor plan. This home contains premium finishes, “shaker-style” cabinetry, granite counter tops in both the kitchen and bathrooms, stainless steel appliances, and beautiful, high end flooring. The whole package makes for a very professional design. The vaulted ceilings also add to the beach feel by providing a light and airy environment. The split bedrooms provide privacy for everyone in the house. Both the front and back porches offer a perfect environment for outdoor activities. The coastal cottage will make you feel like you are on vacation all year round!


